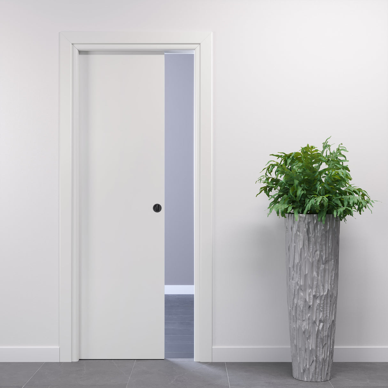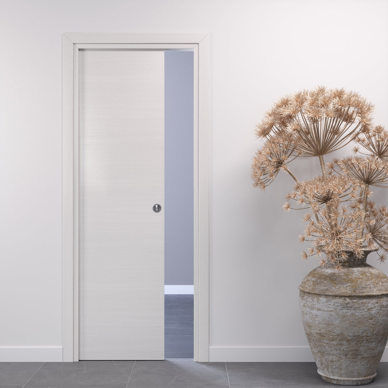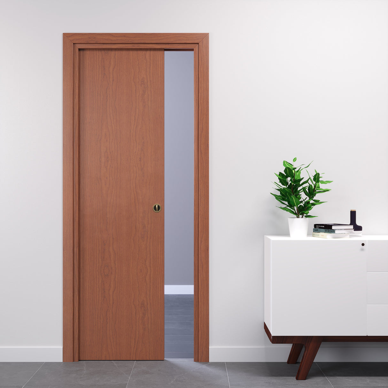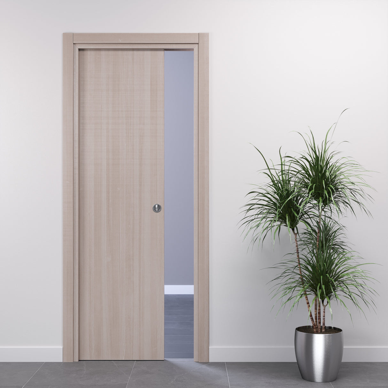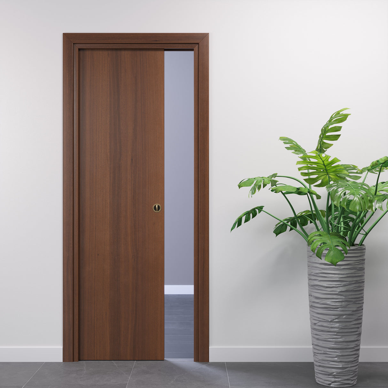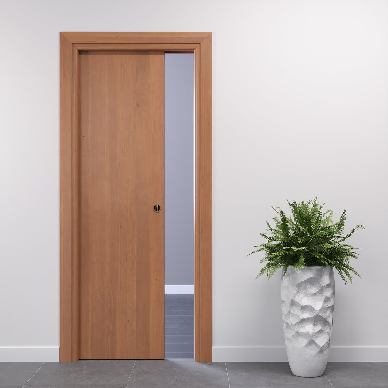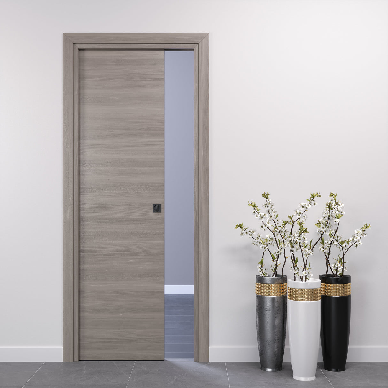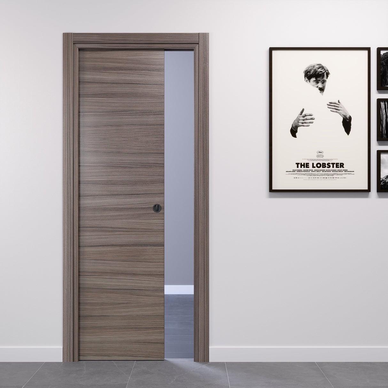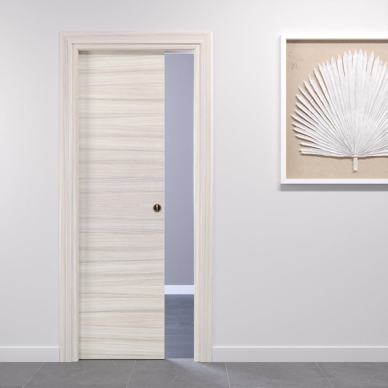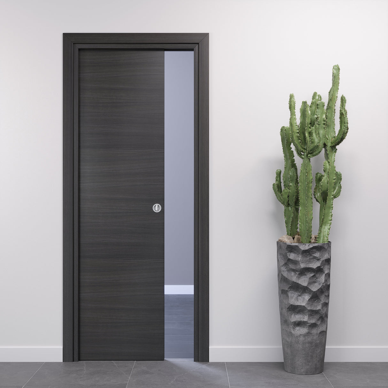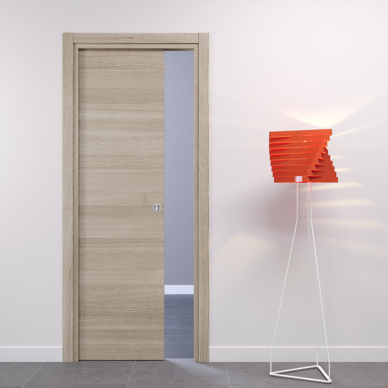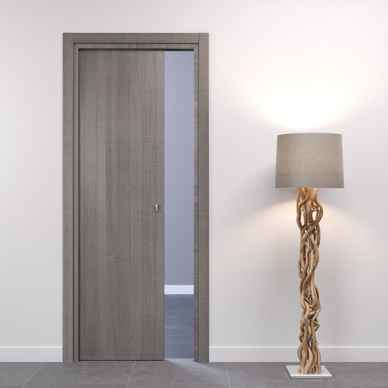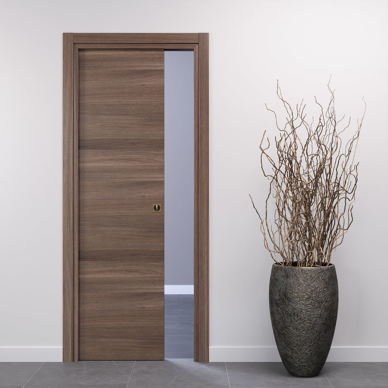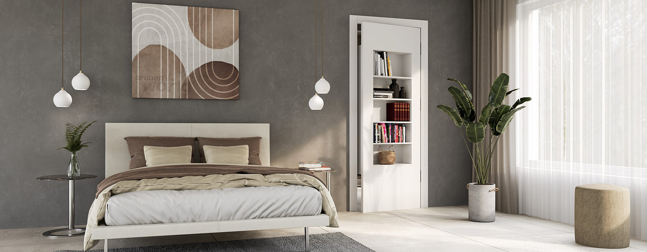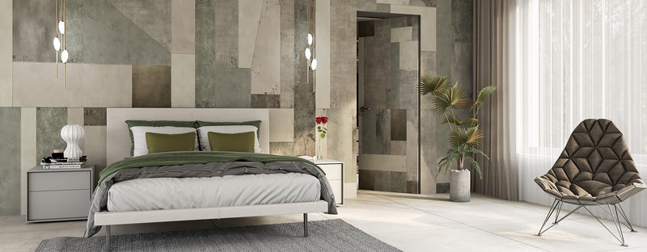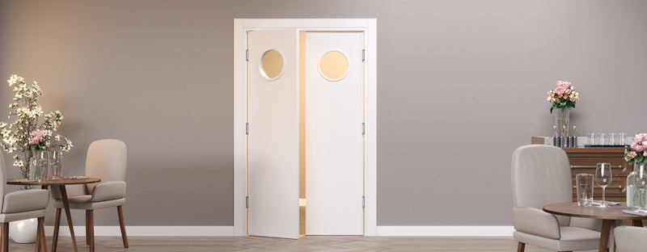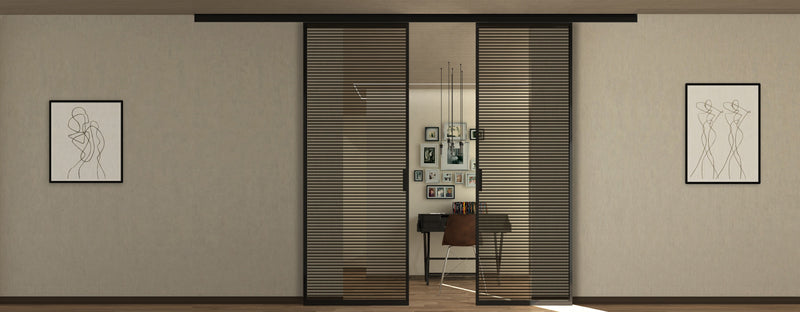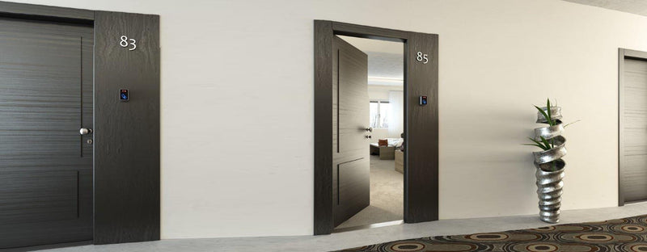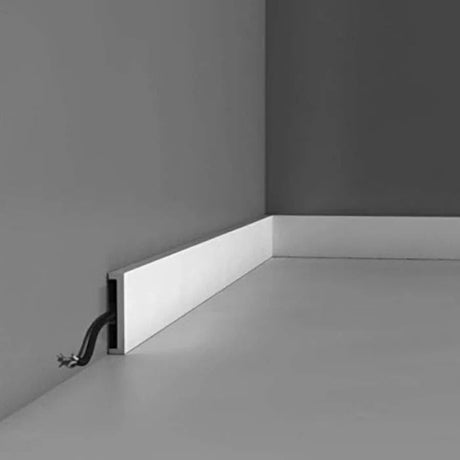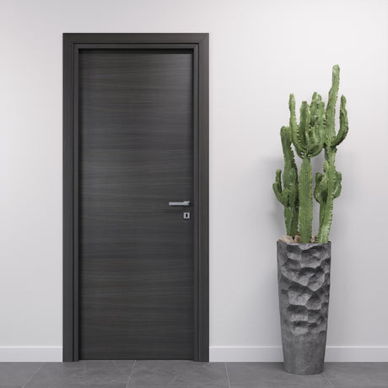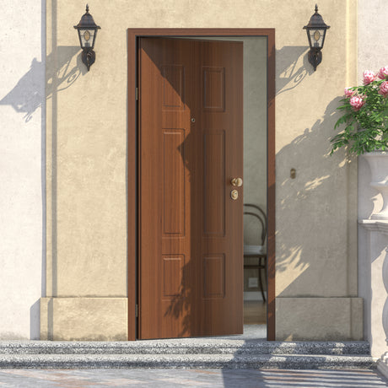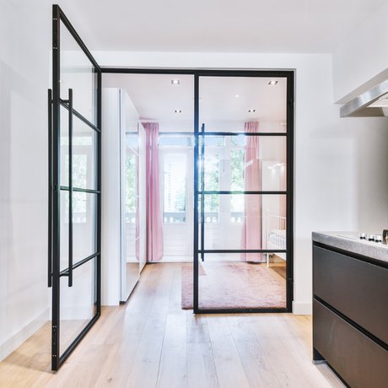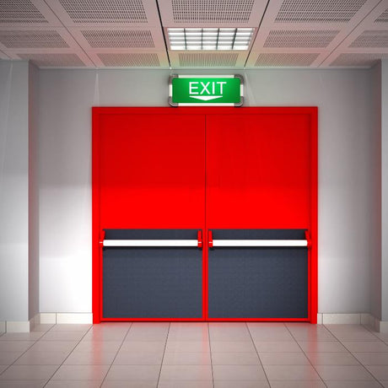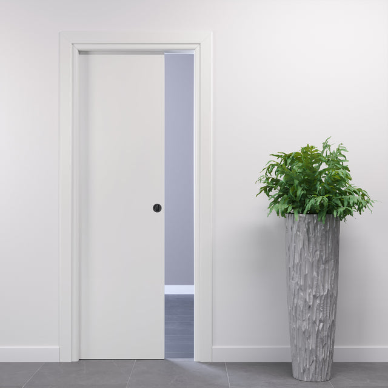Laminated Sliding Door
Laminated Sliding Door - White / 60 x 210 cm ...is backordered and will ship as soon as it is back in stock.
Handle:
Select your handle
If you are entitled to the tax breaks of the current state bonuses, you can pay by bank transfer to take advantage of the deductions
Delivery details
Delivery details
Free shipping in Italy with specialized courier.
Description
Description
Sliding Door that disappears
The disappearing sliding door offers an original and modern look to the rooms, freeing the walls from unnecessary clutter. This solution is ideal for solving space problems, proving perfect for both small rooms and large interiors, thanks to the different configurations of materials and finishes available.
Advantages of Sliding Pocket Doors
- Space Optimization : Free up walls and make rooms look larger.
- Versatile Design : Available in a variety of materials and finishes to suit any decor style.
- Do-it-yourself installation : After installing the counterframe, the installation can be done independently.
Standard Pocket Door Measurements
- Clear passage width : 60cm, 70cm, 80cm, 90cm, 100cm
- Height of passage light : 210 cm
- Wall Thickness : 10cm to 13cm
Technical Details of Sliding Doors
- Laminate Door Frame : Economical fir jamb with WATER-REPELLENT HDF perimeter structure, covered with scratch-resistant melamine.
- Coverings : WATER-REPELLENT HDF covered with scratch-resistant melamine.
Water Resistant Frames and Covers
The frames and casings of the pocket sliding doors are waterproof and water resistant, preventing aesthetic and structural damage over time.
Ease of Assembly
Laminate sliding doors can be mounted in both opening directions, ensuring flexibility and ease during installation. Consult the guide image to determine the measurements needed to order your chest door.
How to take measurements
How to take measurements
How to measure sliding door?
To properly measure your sliding doors, follow these steps. The measurements you need include the width, height, and wall type.
Steps:
- Measure the Width:
- Measure the width of the wall opening (wall hole) from one side to the other.
- Measure the Height:
- Measure the height of the wall opening from the floor to the top.
- Measure the Wall Thickness:
- Measure the thickness of the wall on both sides of the opening.
Measurement Conversion Table (cm):

|
Interior light |
Subframe Width |
Counterframe Height |
Internal Light Height |
Brings |
|
64.5 |
61.5 |
220 |
214.5 |
60 x 210 |
|
74.5 |
71.5 |
220 |
214.5 |
70 x 210 |
|
84.5 |
81.5 |
220 |
214.5 |
80 x 210 |
|
94.5 |
91.5 |
220 |
214.5 |
90 x 210 |
Wall Thickness
Wall Type:
- Plasterboard: Finished wall thickness 100 cm with internal seat 62 cm
- Masonry: Finished wall thickness 105 cm with internal seat 69 cm
Practical Example:
- Chest: 60 x 210
- Wall Hole: 64.5 x 214.5 cm
- Door: 60 x 210 cm
Taking the correct measurements for interior doors is essential for a perfect installation. Follow these simple steps and use our conversion table to ensure your new interior doors fit perfectly in your space.
Choose our interior doors for a combination of quality, durability and ease of installation. Contact us for more information or a personalized quote!
How to install the Pocket Sliding Door?
Can't find your measurements?
Can't find your measurements?
Payment methods

