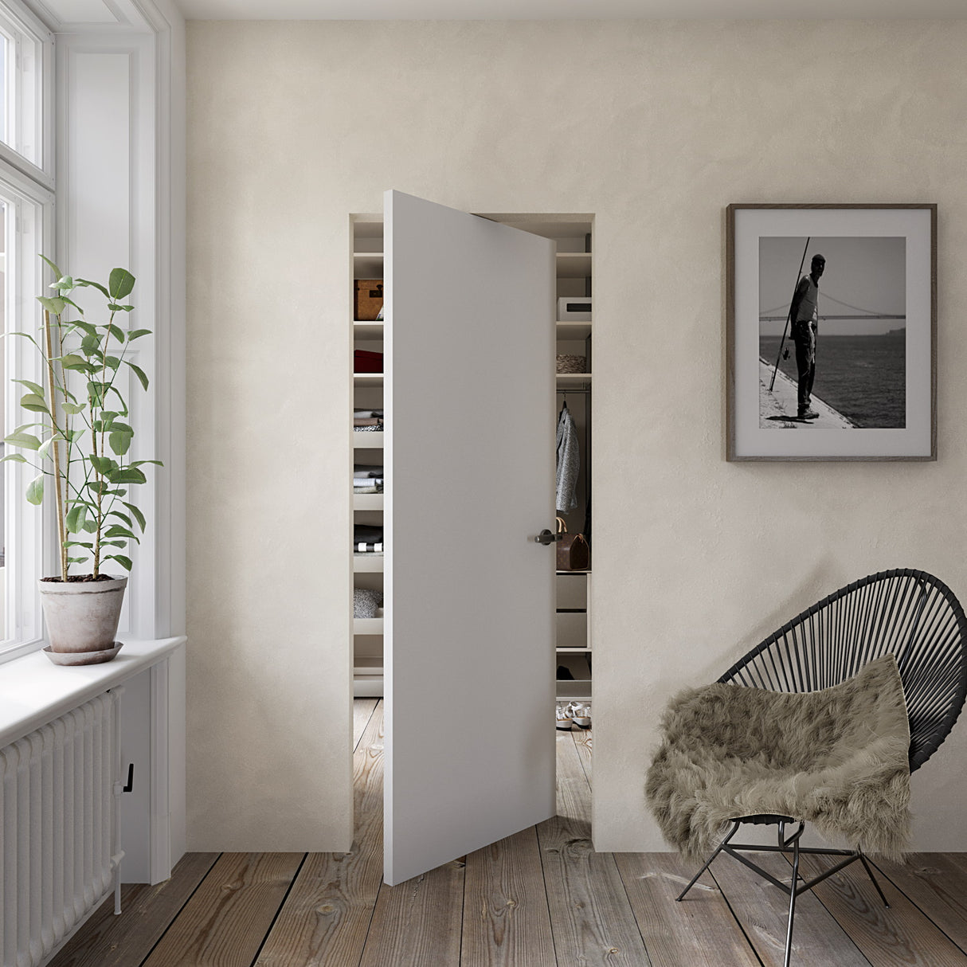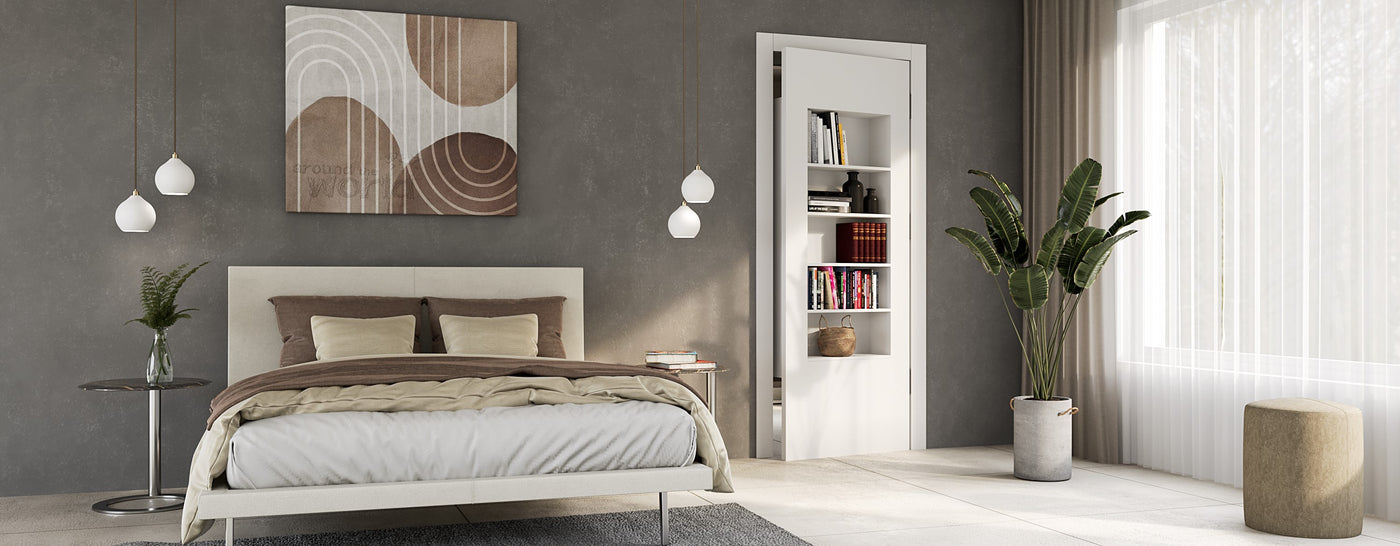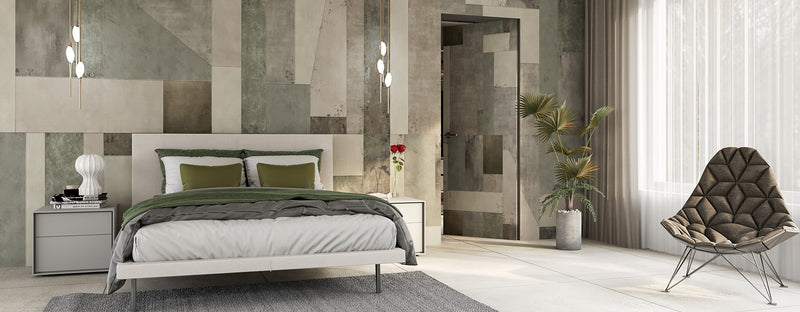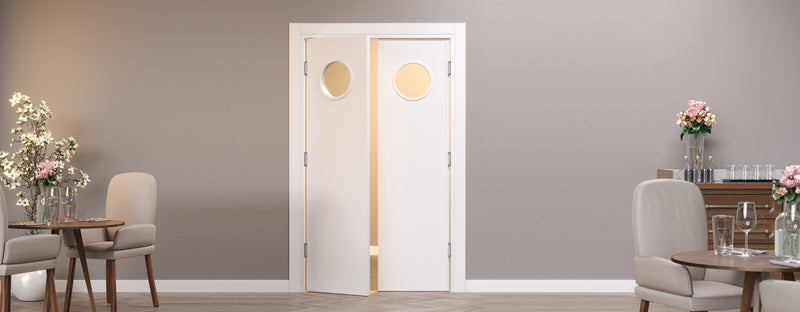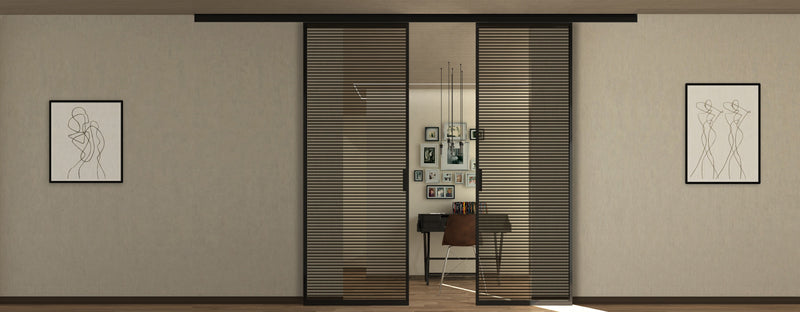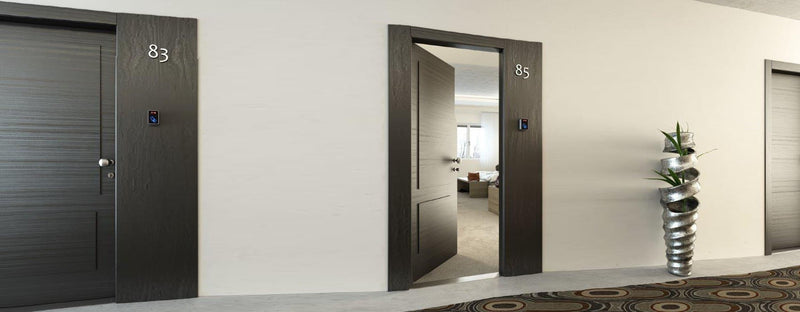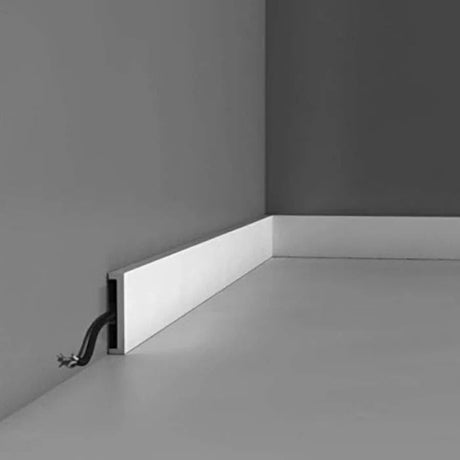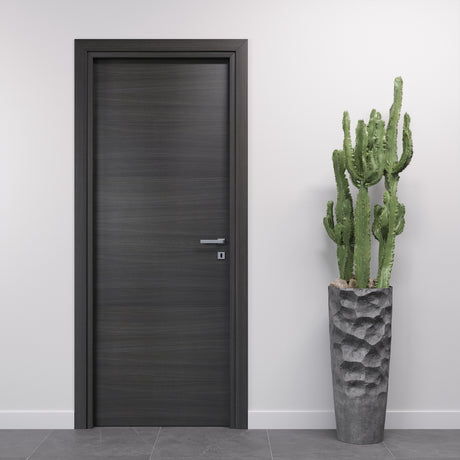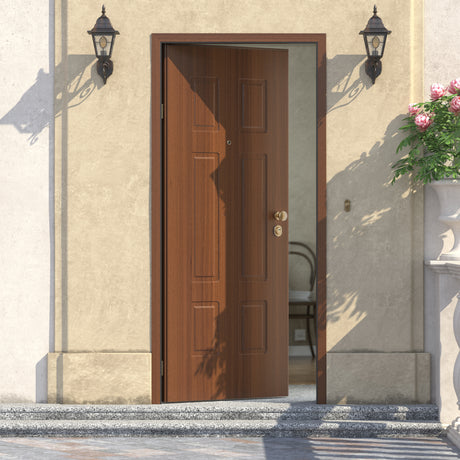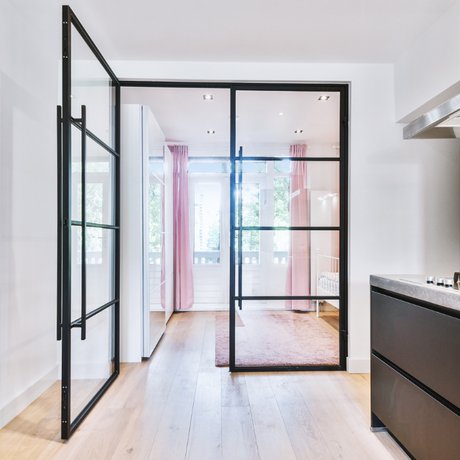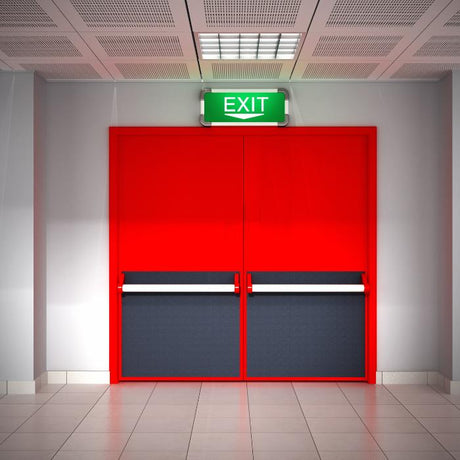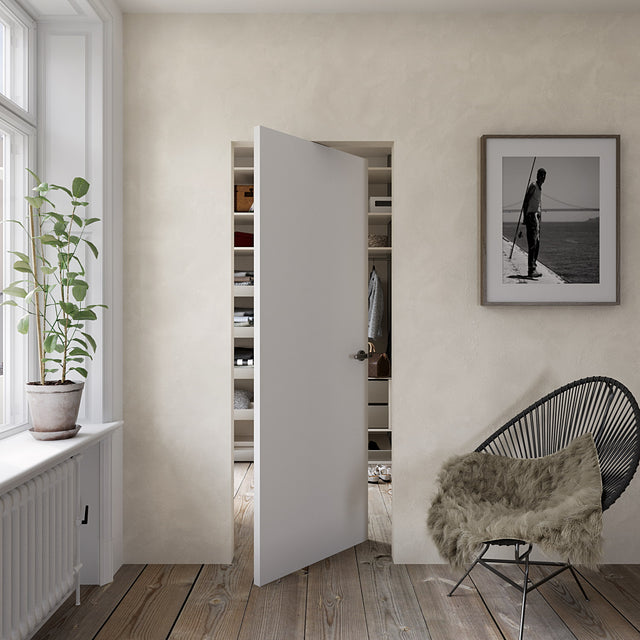Vertical Pivot Door
Vertical Pivot Door - 60 x 210 cm / Masonry / Raw ...is backordered and will ship as soon as it is back in stock.
Handle:
Select your handle
If you are entitled to the tax breaks of the current state bonuses, you can pay by bank transfer to take advantage of the deductions
Delivery details
Delivery details
Free shipping in Italy with specialized courier.
Description
Description
Internal Vertical Pivot Door
The vertical pivot door, also known as "Invisible Pivot," is the ideal counterframe to integrate the door and the environment in a single solution. Designed for quick and easy installation on plastered or plasterboard walls, it can be applied to existing or new floors, making it perfect for renovation work. Our door, also known as American Pivot, has a very sturdy aluminum structure and a modern and minimalist design. It is shipped ready to be painted, with concealed hinges and a magnetic lock.
Technical Features of Pivot Doors
- Frame: In passivated extruded aluminium (EN AW 6060 alloy - Anticorodal 063), replaces the box (jamb) and includes a concealed upper hinge in steel.
- Plaster Door Net: In Kevlar, it prevents the onset of unsightly cracks between the wall and the swing door even after years.
- Panel: Honeycomb structure with solid wood perimeter frame, soundproofed with high density polystyrene and covered with 2 sheets of sanded MDF in Class 1 with low formaldehyde emission. Pre-installed soft rubber stop gasket for a soft and silent closing.
- Magnetic Lock: Standard; upon request, we can apply a totally invisible concealed magnetic lock.
- Innovative Hinges: Top quality on adjustable bearing. We can make any size in height of the swing.
Variants of the Pivot Door
- Vertical Pivot Door or American Pivot Door: Painted like the wall.
- Flush-to-the-wall pivot door: External covering with wallpaper.
- 360° Pivot Door: With a pivot height of 240 cm, painted to match the wall.
Vertical Pivot Door Options
- Invisible Lock: Perfect flatness without any protrusions.
- Invisible Electric Lock: With mirror applied for a touch of class.
- Low Voltage Electric Strike: For invisible operation.
Contact the swing door expert via our whatsapp chat for more information and customizations.
How to take measurements
How to take measurements
How to take measurements for the Hinged Door?
To properly measure interior doors, follow these steps. The measurements you need include the width, height, and thickness of the wall.
Steps:
- Measure the Width:
- Measure the width of the wall opening (wall hole) from one side to the other.
- Measure the Height:
- Measure the height of the wall opening from the floor to the top.
- Measure the Wall Thickness:
- Measure the thickness of the wall on both sides of the opening.
Measurement Conversion Table (cm):
|
Door Dimensions with Frame |
Wall Hole |
Brings |
|
68 x 213.5 x 11-13.5 cm |
70 x 215 |
60 x 210 |
|
78 x 213.5 x 11-13.5 cm |
80 x 215 |
70 x 210 |
|
88 x 213.5 x 11-13.5 cm |
90 x 215 |
80 x 210 |
|
98 x 213.5 x 11-13.5 cm |
100 x 215 |
90 x 210 |
Practical Example:
- Dimensions Door with Frame: 78 x 213.5 x 11-13.5 cm
- Wall Hole: 80 x 215 cm
- Door: 70 x 210 cm
Taking the correct measurements for interior doors is essential for a perfect installation. Follow these simple steps and use our conversion table to ensure your new interior doors fit perfectly in your space.
Choose our interior doors for a combination of quality, durability and ease of installation. Contact us for more information or a personalized quote!
Can't find your measurements?
Can't find your measurements?
Payment methods

